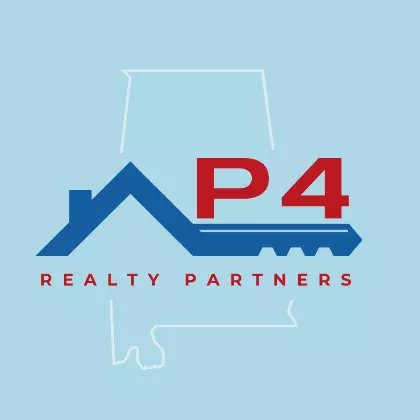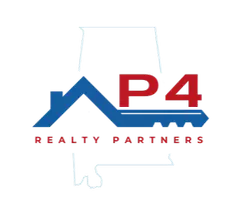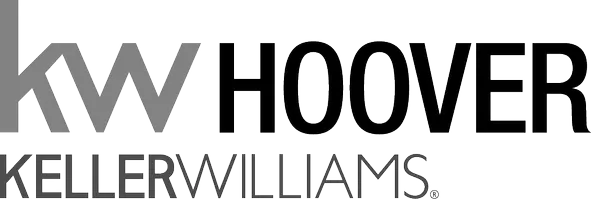For more information regarding the value of a property, please contact us for a free consultation.
2437 KENVIL CIRCLE Vestavia Hills, AL 35243
Want to know what your home might be worth? Contact us for a FREE valuation!

Our team is ready to help you sell your home for the highest possible price ASAP
Key Details
Sold Price $725,000
Property Type Single Family Home
Sub Type Single Family
Listing Status Sold
Purchase Type For Sale
Square Footage 2,405 sqft
Price per Sqft $301
Subdivision Buckhead
MLS Listing ID 21425551
Sold Date 08/26/25
Bedrooms 4
Full Baths 2
Half Baths 1
Year Built 2019
Lot Size 0.710 Acres
Property Sub-Type Single Family
Property Description
Welcome to 2437 Kenvil Circle — a stunning custom-built home with premium finishes and exceptional attention to detail! Built in 2019 by owner who is a local builder, this move-in-ready property offers 4 spacious bedrooms, 2.5 baths, and a thoughtful layout designed for both comfort and style. Soaring ceilings with elegant cove molding, fresh neutral paint, upgraded hardwood floors, and new carpet in the upstairs bedrooms make this home feel brand new. The chef's kitchen is a showstopper — featuring marble countertops and backsplash, a professional Viking range, and a Thermador refrigerator. Perfect for cooking, hosting, and making memories. Step outside to a flat, fenced yard that's ideal for summer BBQs, pets, and outdoor fun. Located in the highly desirable Vestavia area — but without the Vestavia taxes! This one won't last — schedule your showing today!
Location
State AL
County Jefferson
Area Libertypark, Vestavia
Interior
Interior Features Recess Lighting, Workshop (INT)
Heating Central (HEAT), Dual Systems (HEAT), Forced Air, Gas Heat, Heat Pump (HEAT)
Cooling Central (COOL), Dual Systems (COOL), Heat Pump (COOL), Split System
Flooring Carpet, Hardwood, Subflooring, Tile Floor
Fireplaces Number 1
Fireplaces Type Gas (FIREPL)
Laundry Washer Hookup
Exterior
Exterior Feature Fenced Yard, Greenhouse, Sprinkler System
Parking Features Attached, Driveway Parking
Garage Spaces 2.0
Building
Foundation Slab
Sewer Septic
Water Public Water
Level or Stories 1.5-Story
Schools
Elementary Schools Grantswood
Middle Schools Irondale
High Schools Shades Valley
Others
Financing Cash,Conventional,FHA,VA
Read Less
Bought with ARC Realty Mountain Brook




