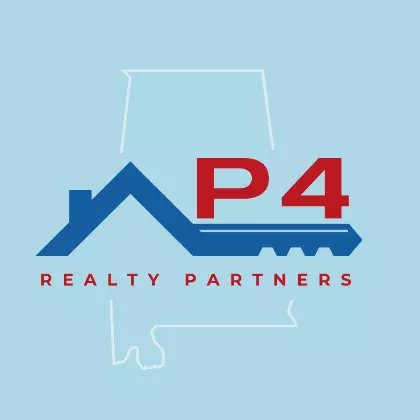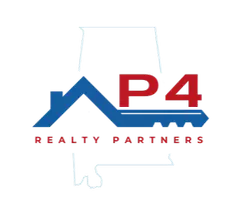For more information regarding the value of a property, please contact us for a free consultation.
4910 COX COVE Helena, AL 35080
Want to know what your home might be worth? Contact us for a FREE valuation!

Our team is ready to help you sell your home for the highest possible price ASAP
Key Details
Sold Price $283,500
Property Type Single Family Home
Sub Type Single Family
Listing Status Sold
Purchase Type For Sale
Square Footage 2,012 sqft
Price per Sqft $140
Subdivision Plantation South
MLS Listing ID 21422549
Sold Date 08/04/25
Bedrooms 3
Full Baths 2
Half Baths 1
HOA Y/N No
Year Built 1992
Lot Size 0.390 Acres
Property Sub-Type Single Family
Property Description
This beautifully maintained 3-bedroom, 2.5-bath home sits on a spacious lot in a sought-after neighborhood. Features include fresh landscaping, new fencing, ample parking, and low-maintenance brick and vinyl siding. Inside, enjoy a cozy stone gas fireplace in the living room and a kitchen with shaker-style white cabinets, stainless steel appliances, gas stove, new LVT flooring, and a walk-in pantry. There is also an eating area in the kitchen and a separate dining room. Upstairs boasts a large primary suite with custom walk-in closet and en-suite bath. The basement includes 2-car parking and a heated/cooled unfinished space ideal for a gym, playroom, or man cave. Other highlights: custom 2" wood blinds, fresh paint, a large shed/workshop, pool, raised garden beds, mature trees (including a peach tree), and a new deck. No HOA! Walking distance to Joe Tucker Park, and close to schools, shops, and Old Town Helena dining. Move-in ready!
Location
State AL
County Shelby
Area Helena, Pelham
Rooms
Kitchen Eating Area, Pantry
Interior
Interior Features Bay Window
Heating Central (HEAT), Dual Systems (HEAT), Electric (HEAT), Gas Heat
Cooling Central (COOL), Dual Systems (COOL), Electric (COOL)
Flooring Carpet, Hardwood Laminate, Tile Floor
Fireplaces Number 1
Fireplaces Type Gas (FIREPL)
Laundry Washer Hookup
Exterior
Exterior Feature Fenced Yard, Storage Building
Parking Features Attached, Basement Parking, Driveway Parking
Garage Spaces 2.0
Building
Lot Description Cul-de-sac, Subdivision
Foundation Basement
Sewer Connected
Water Public Water
Level or Stories 2+ Story
Schools
Elementary Schools Helena
Middle Schools Helena
High Schools Helena
Others
Financing Cash,Conventional,FHA,VA
Read Less
Bought with Keller Williams Realty Vestavia




