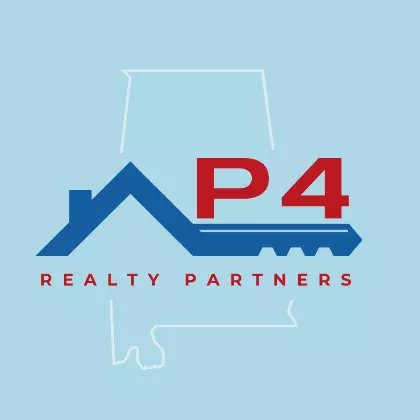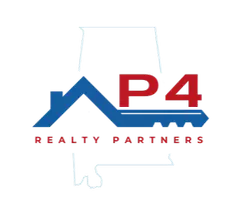For more information regarding the value of a property, please contact us for a free consultation.
126 HICKORY HILLS DRIVE Alabaster, AL 35007
Want to know what your home might be worth? Contact us for a FREE valuation!

Our team is ready to help you sell your home for the highest possible price ASAP
Key Details
Sold Price $271,500
Property Type Single Family Home
Sub Type Single Family
Listing Status Sold
Purchase Type For Sale
Square Footage 1,545 sqft
Price per Sqft $175
Subdivision Hickory Hills
MLS Listing ID 21418517
Sold Date 07/25/25
Bedrooms 3
Full Baths 2
Year Built 1995
Lot Size 1.100 Acres
Property Sub-Type Single Family
Property Description
This charming property offers a cozy cabin feel with modern amenities that perfectly balance rustic charm and contemporary comfort. 3 spacious bedrooms, 2 fully remodeled bathrooms provide a fresh, modern touch. Open floor plan that creates a seamless flow throughout the main living areas. Open loft area overlooking the living room, perfect for a reading nook or home office. A cozy wood-burning fireplace, ideal for those cool Alabama evenings.This home is ideally located just minutes away from local schools, shopping centers, and more. Experience the convenience of city living while enjoying the serenity of a wooded retreat. The friendly neighborhood add to the charm and appeal of this remarkable property. Don't miss the opportunity to own this unique home that combines the best of both worlds: a rustic cabin feel with all the modern conveniences you desire. Schedule a viewing today and imagine the possibilities of living in this beautiful Alabaster retreat!
Location
State AL
County Shelby
Area Alabaster, Maylene, Saginaw
Rooms
Kitchen Eating Area, Pantry
Interior
Interior Features Recess Lighting
Heating Central (HEAT), Electric (HEAT), Heat Pump (HEAT)
Cooling Central (COOL), Electric (COOL), Heat Pump (COOL)
Flooring Hardwood, Tile Floor
Fireplaces Number 1
Fireplaces Type Gas (FIREPL)
Laundry Washer Hookup
Exterior
Exterior Feature Porch
Parking Features Basement Parking, Driveway Parking
Garage Spaces 2.0
Building
Lot Description Cul-de-sac, Heavy Treed Lot
Foundation Basement
Sewer Connected
Water Public Water
Level or Stories 1.5-Story
Schools
Elementary Schools Creek View
Middle Schools Thompson
High Schools Thompson
Others
Financing Cash,Conventional,FHA,VA
Read Less
Bought with Lokation Real Estate LLC




